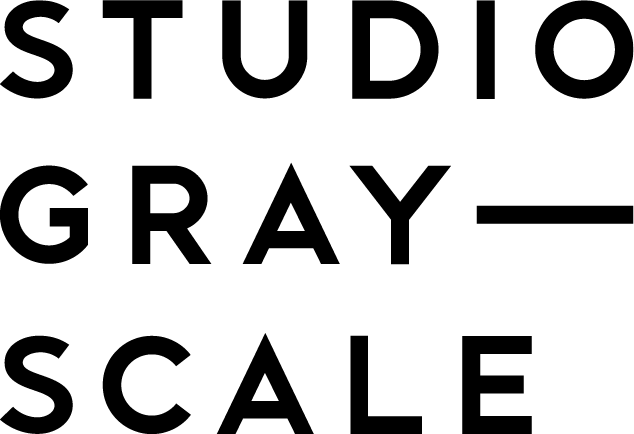PROCESS
The below outlines project stages from start to finish. We are completely flexible to work with you to your requirements, and provide as little or as much assistance as you need along the way.
01 Brief
The key starting point to our concept design process is – we listen. We ask questions to thoroughly understand your brand or your offering, your aspirations and ideas, and your target customer. If required, we visit your site to conduct a full site measure - compiling all information required to begin the design process.
02 Investigate
We gain an in depth insight into your target customer – including their interests and demographics, and what appeals to them aesthetically.
We research your competitors to find areas of opportunity and look at how can we improve upon what exists and produce a solution that goes above & beyond, and that pushes boundaries.
We gain a full understanding of your brand – what is your brand identity?... what elements of your brand are distinctly identifiable, and how can this translate into a fit-out design?...
We gather examples and reference imagery from across the globe, in line with your target customer and your brand. This reference imagery is a great point of discussion, as it allows us as designers to hone in on the design direction for your interior fit-out, before we embark on the concept design.
03 Create
This is where the magic begins… and where the concept begins to evolve. We review the key reference imagery and sources of inspiration and begin to visualise how these translate into an interior design solution.
Concurrently we source out finishes and textures that will become part the overall concept. When selecting finishes, we draw upon our vast library of finishes and suppliers - we source out solutions that work together as a collective, and that are suitable to your budget.
We develop and create the designs in colour, evaluating solutions as we go along. Once we are fully happy with the end result, we are then ready to present the final concept to you, the client.
After the presentation has taken place, we may work on some refinement if required, before we proceed to the documentation phase.
04 Document
Once the concept is locked in and signed off, we commence to the preliminary drawing set. The drawing set is initially used for the shopfitter / builder to quote on, but once the quoting process is complete, and a shopfitter is selected, this will be updated to become the construction set.
These drawings will also be used for any relevant permits or approvals that may be required - such as building permits, planning permits for shopfront signage, or retail design manager approval if it is within a shopping centre.
05 Manage
We can offer design management as required – this is where we will look after your drawing submissions, tenders and approvals, oversee the build process and liaise with your shopfitter or builder as required.
We can recommend reputable shopfitters, signage contractors and certifiers - ensuring a simple and seamless process from start to finish.
This process can be broken down in stages, as follows:
Tender process: here we will send out your drawing set to x3 reputable shopfitters. They will generally take 2 weeks to produce your fit-out pricing. Once the quotes are sent in, we review these to ensure all required elements are included, and the pricing is comparable. From here a shopfitter can be selected.
Construction: After handover of the site has taken place, the selected shopfitter will survey the site, set-out the fit-out, in accordance with the design drawings, and begin the build. We may take calls from the shopfitter to resolve any design details that may require alteration along the way, or to work out any last-minute hurdles we need to deal with. We like to remain involved at this stage, to ensure design intent is carried through.
06 Completion
At the completion of the fit-out, we meet onsite to review the shopfitters work and ensure all is built as expected, and in accordance with the construction drawings. Any item that does not match the construction drawings may be considered a defect, and if needed, we will work together with the shopfitter towards an amicable solution.
Once the defects are rectified, the fit-out is completed and ready to go, and we look forward to celebrating our achievements and successes with you, when you are up & running.








