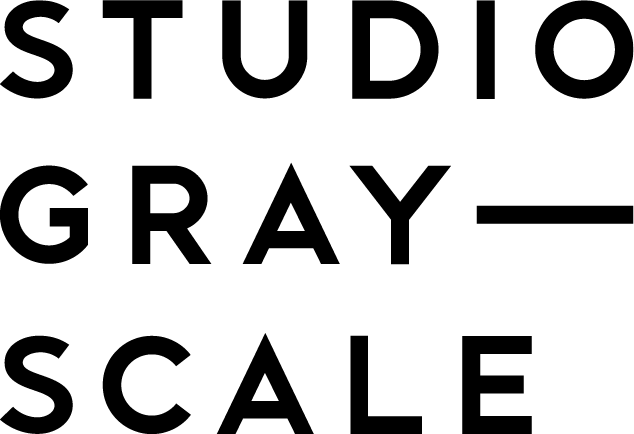SEAFOLLY, DAVID JONES, BOURKE ST. VIC
Iconic swimwear brand, Seafolly Australia, approached us to re-design their concession concept. The first of multiple sites would be within David Jones, Bourke St.
We’ve designed previous sites for Seafolly, this being the first concession. We love becoming involved with brands such as Seafolly – learning and understanding their brand, needs and goals and designing a concept to align.
For their concession rollout, we gained an understanding of their previous concepts – reviewing, evaluating and discussing with them which elements are effective, and which are not. Taking learnings from their past concepts, meant we could evolve and push forward, continually improving their concept for them.
The concept for Seafolly at David Jones, includes finishes that are synonymous with their brand, beachy white-washed timbers, and soft white tones – with a focus on texture, rather than colour. The joinery is subtle, allowing the product to be the hero, and providing a subtle canvas which would work as a backdrop to the product, no matter what the key colour for the season.
The joinery within the Seafolly ‘kit of parts’ includes flexible floor racking, a focal joinery platform, and a curved plinth with semi-round dowels clad to the perimeter. The design for all joinery is echoed on the back wall bays – which also feature the semi-round dowels, to the front of practical storage drawers. The rear wall features an interchangeable LED lightbox, allowing the brand to showcase the latest range via photography.
The site for Seafolly at David Jones, Bourke St - sits adjacent to the site we also designed for Jets, Australia.








